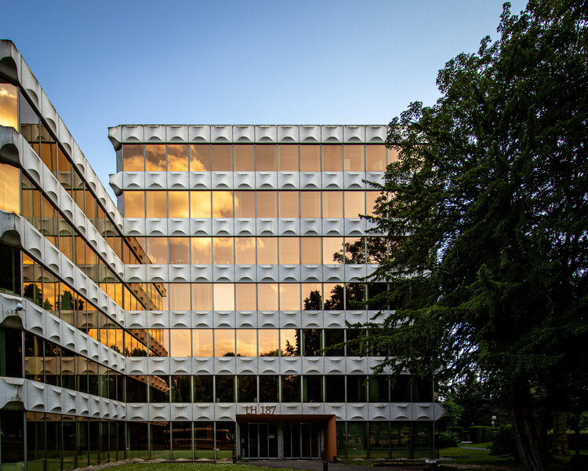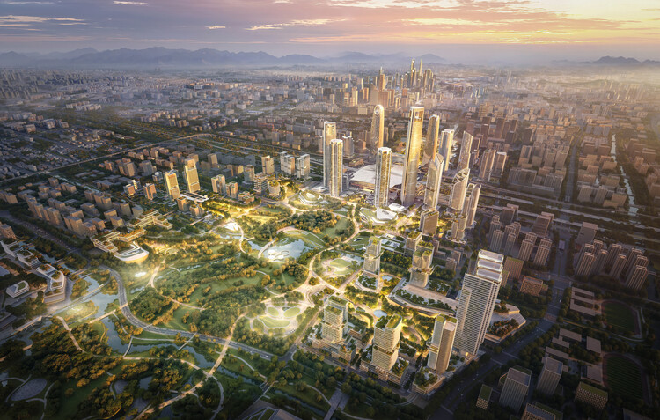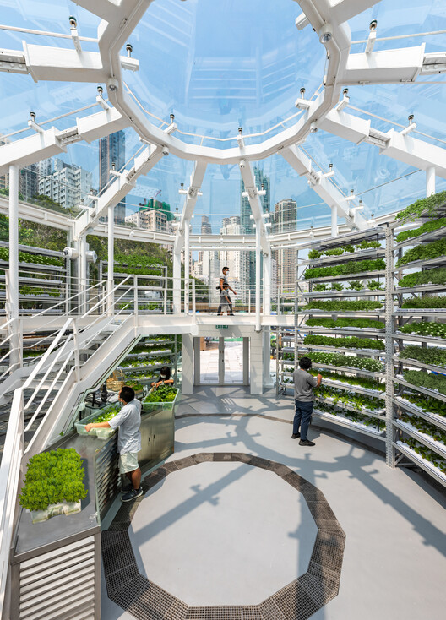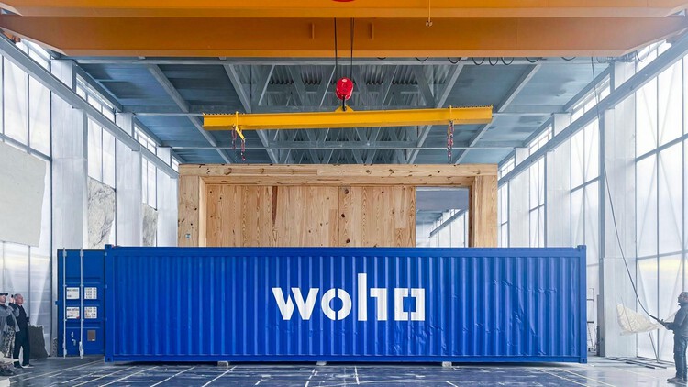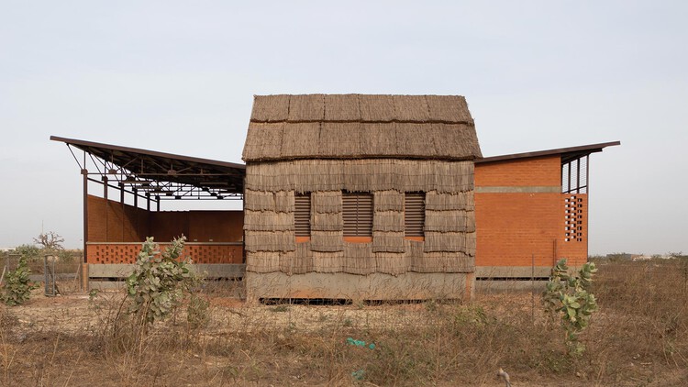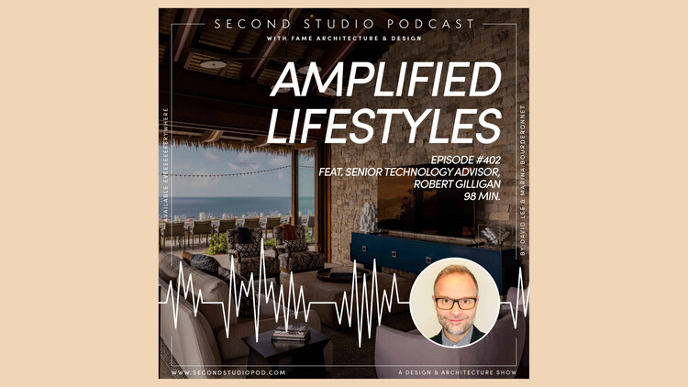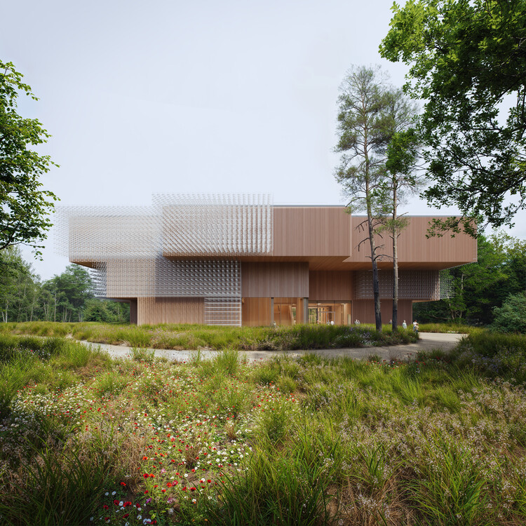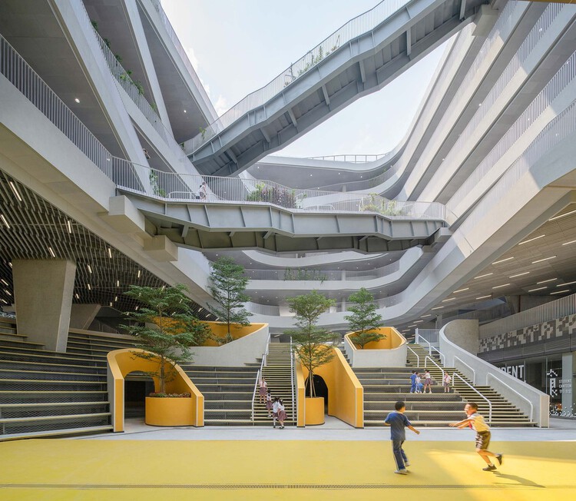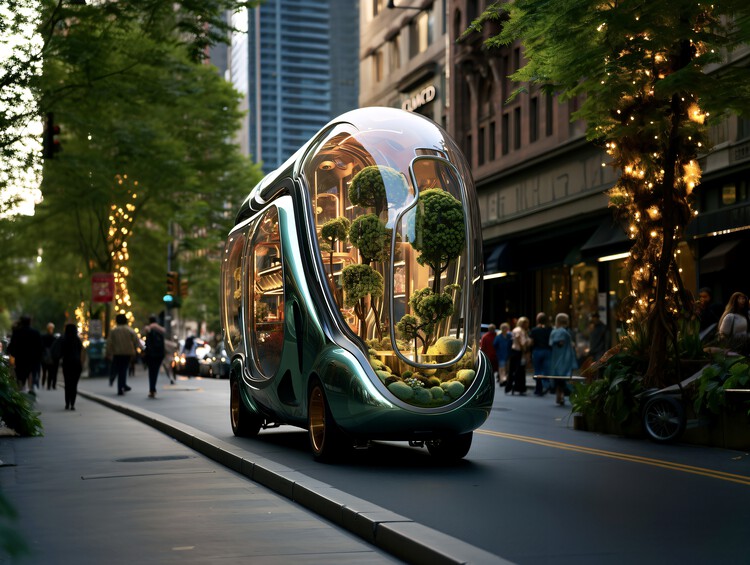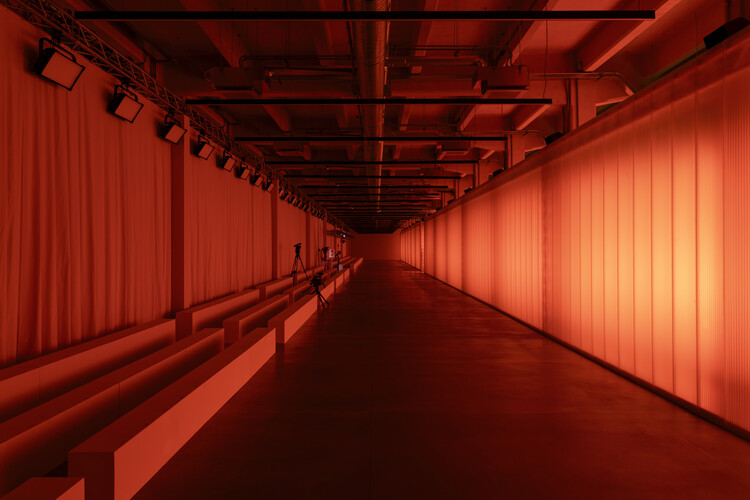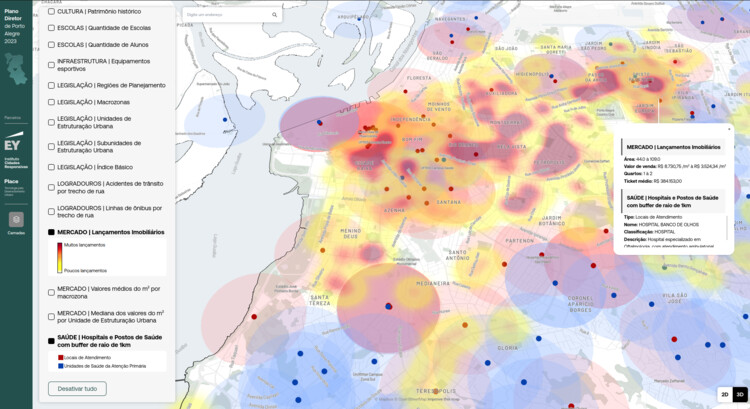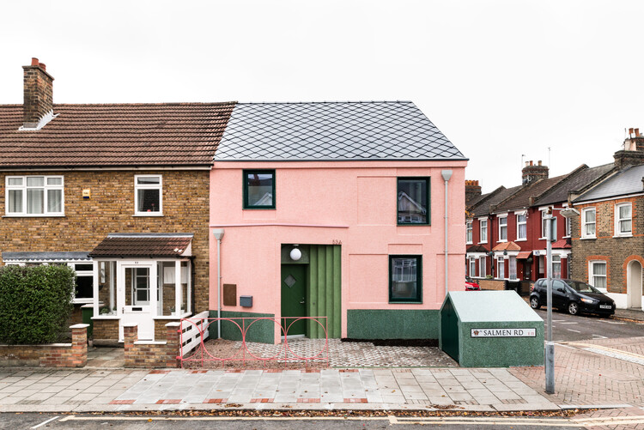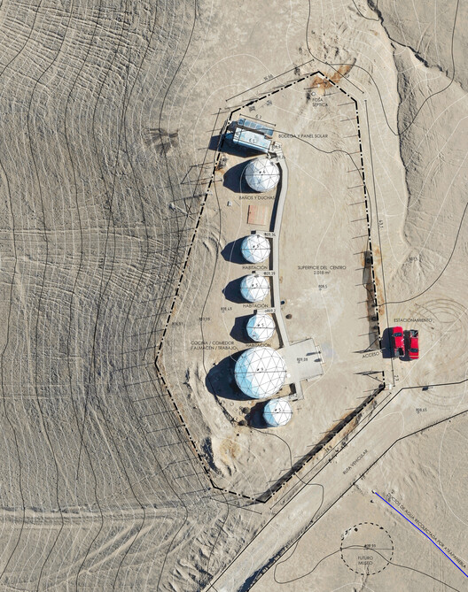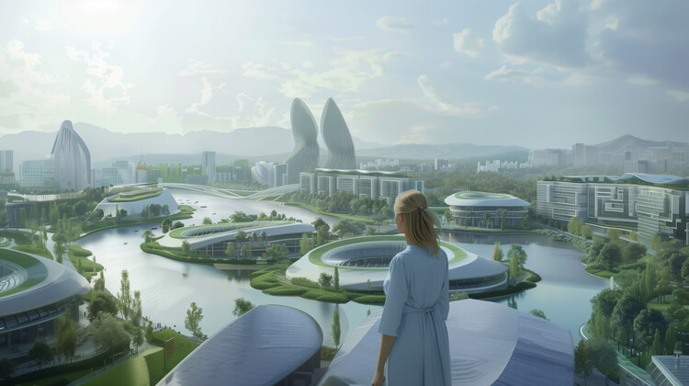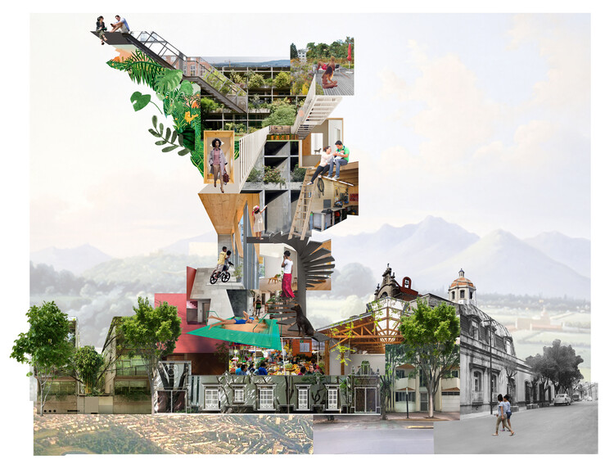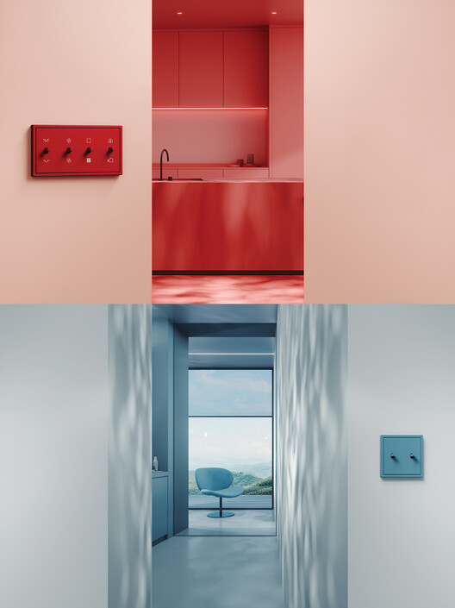
Barragán, Bofill, Graves, and Le Corbusier are architects renowned for their exceptional and sensitive use of color. In their approaches, color takes on an importance comparable almost to functionality, achieved through a nuanced and comprehensive perception of their context. But what is color? From a technical standpoint, it is a visual perception that arises from the interaction of light with our eyes and brain. However, when we explore its meaning on a more emotional and poetic level, it takes on a deeper significance. For Ricardo Bofill, color infuses life into architecture, while for Charles-Édouard Jeanneret, —better known as Le Corbusier—, it serves as a powerful tool to evoke emotions and create spatial illusions.
In 'Polychromie Architecturale' Le Corbusier argues that color is not only a decorative element but also a fundamental tool for creating environments and enhancing the functionality of architectural spaces. This idea, developed between 1931 and 1959, is articulated around a system composed of a range of colors, where each tone has its relevance and contributes to creating atmospheres that transcend mere architectural design. An example is JUNG's LS 1912 toggle switch range, which combines classic design with advanced control options and showcases the diverse hue variants of the 63 colors in Le Corbusier's color system.


